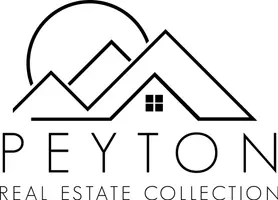
3 Beds
3 Baths
2,638 SqFt
3 Beds
3 Baths
2,638 SqFt
Open House
Sun Dec 21, 11:00am - 2:00pm
Key Details
Property Type Single Family Home
Sub Type Single Family Residence
Listing Status Active
Purchase Type For Sale
Square Footage 2,638 sqft
Price per Sqft $293
Subdivision Toscana @ D`Andrea 4A - 4B
MLS Listing ID 250058445
Bedrooms 3
Full Baths 2
Half Baths 1
HOA Fees $200/mo
Year Built 2003
Annual Tax Amount $3,946
Lot Size 9,100 Sqft
Acres 0.21
Lot Dimensions 0.21
Property Sub-Type Single Family Residence
Property Description
Location
State NV
County Washoe
Community Toscana @ D`Andrea 4A - 4B
Area Toscana @ D`Andrea 4A - 4B
Zoning PD
Direction Vista to Geno Martini Parkway to Toscana - Take a left after you enter gate.
Rooms
Family Room None
Other Rooms Entrance Foyer
Master Bedroom Double Sinks, Shower Stall, Walk-In Closet(s) 2
Dining Room Separate Formal Room
Kitchen Breakfast Bar
Interior
Interior Features Breakfast Bar, Ceiling Fan(s), Central Vacuum, Entrance Foyer, High Ceilings, Kitchen Island, Pantry, Roll In Shower, Smart Thermostat, Walk-In Closet(s)
Heating Forced Air, Natural Gas
Cooling Central Air
Flooring Ceramic Tile
Fireplaces Number 1
Fireplaces Type Gas Log
Fireplace Yes
Laundry Cabinets, Laundry Room, Sink, Washer Hookup
Exterior
Exterior Feature None
Parking Features Garage, Garage Door Opener
Garage Spaces 2.0
Pool None
Utilities Available Cable Available, Electricity Connected, Internet Available, Natural Gas Connected, Phone Available, Sewer Connected, Water Connected, Underground Utilities, Water Meter Installed
Amenities Available Clubhouse, Fitness Center, Gated, Maintenance Grounds, Management, Pool, Recreation Room, Sauna, Spa/Hot Tub
View Y/N Yes
View Mountain(s)
Roof Type Pitched,Tile
Porch Patio
Total Parking Spaces 2
Garage No
Building
Lot Description Landscaped, Level, Sloped Up
Story 1
Foundation Crawl Space
Water Public
Structure Type Frame,Stucco
New Construction No
Schools
Elementary Schools Moss
Middle Schools Mendive
High Schools Reed
Others
Tax ID 402-351-12
Acceptable Financing 1031 Exchange, Cash, Conventional, FHA, VA Loan
Listing Terms 1031 Exchange, Cash, Conventional, FHA, VA Loan
Special Listing Condition Standard
Virtual Tour https://view.minionworksllc.com/1960-Vicenza-Dr/idx

"My job is to find and attract mastery-based agents to the office, protect the culture, and make sure everyone is happy! "






